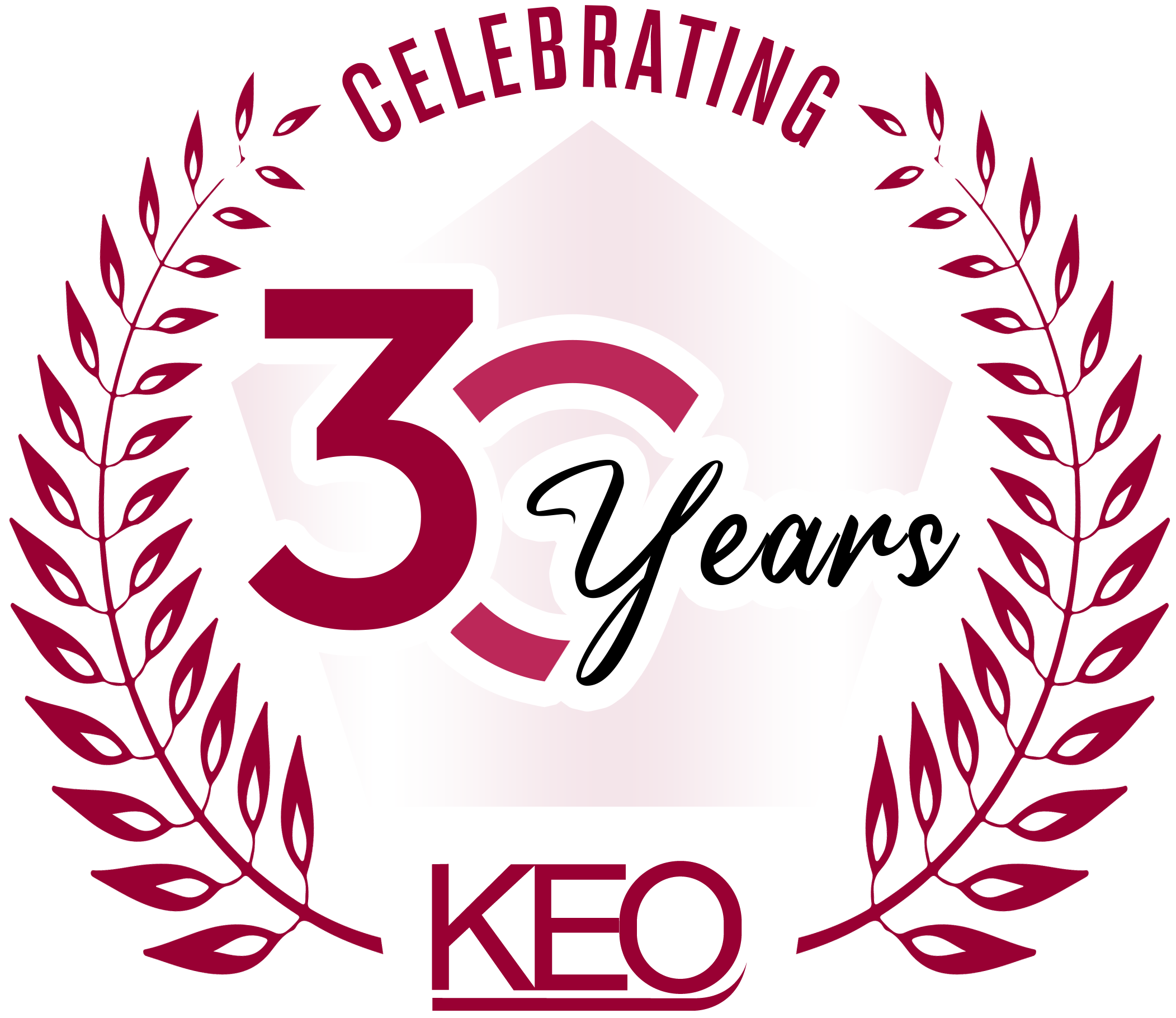CLIENT: WAYNE STATE UNIVERSITY
ARCHITECT: TMP ARCHITECTS
LOCATION: DETROIT, MICHIGAN
MARKET: EDUCATIONAL, SCIENCE
TYPE: GENERAL CONTRACTING
The Wayne State University Engineering Core Lab, a 2910 sf Project comprised of gut demolition of existing space and replacement that included all new ceilings, light fixtures, epoxy flooring, new wall, furniture, three fume hoods, Laboratory equipment and Book Cabinets. As part of the construction technical design services, Keo incorporated into the Lab Tissue Culture room, Microscopy room, Electro Spinning room, Freezer farm and Graduate student office as workstations for researchers. Furthermore, the new electrical and mechanical systems were combined with the existing systems and a completely new sprinkler system was incorporated.
The newly built area also received epoxy flooring that is stained with chemical resistance for the researchers. The glass windows were completely enclosed to define other study areas dispersed throughout the rest of the second floor. Finally, the lighting design completed the overall design concept with a variety of fixtures each selected to enhance the various spaces and functions. Task lighting was provided at all computer stations for independent research groups.
