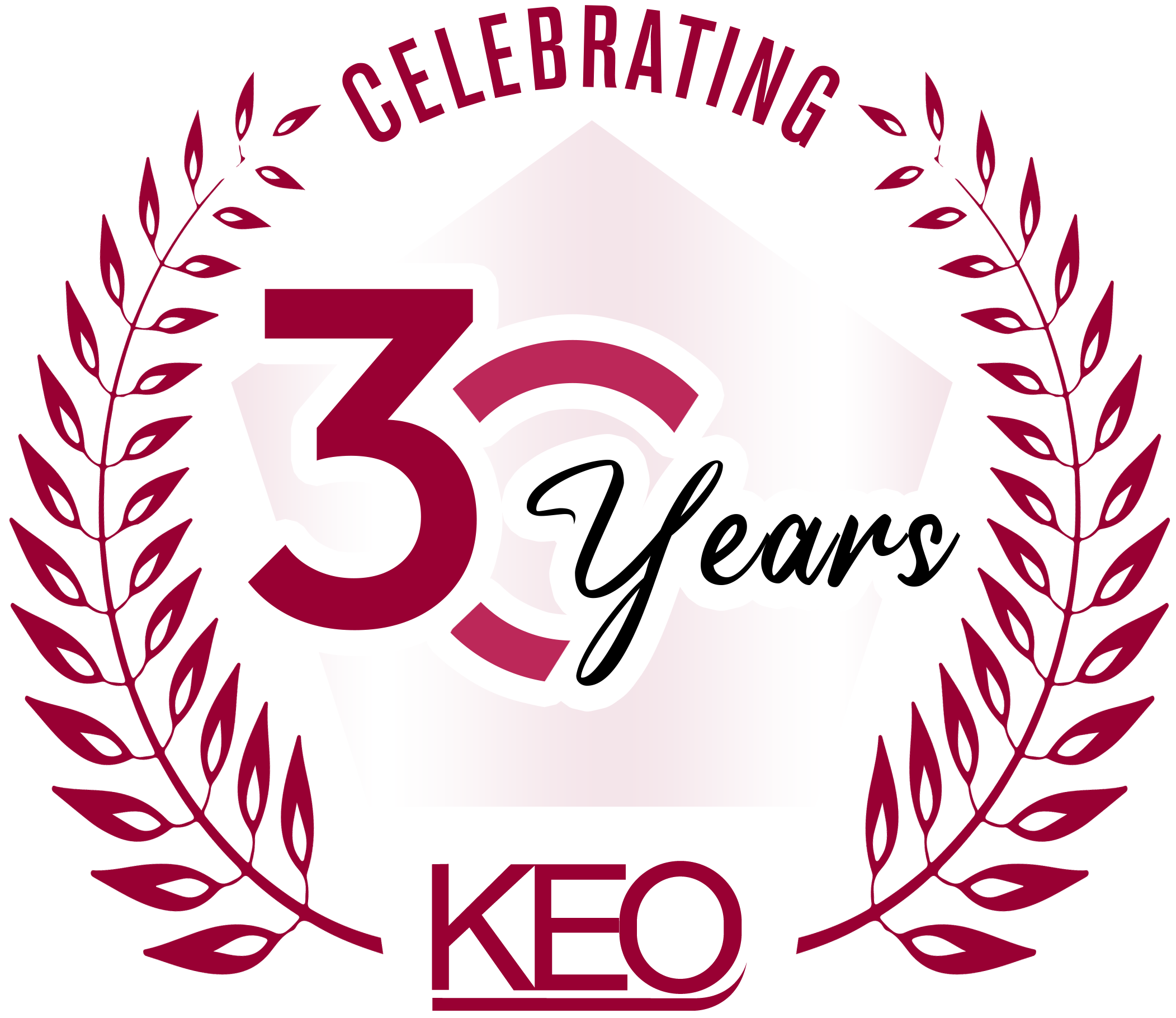NORTHWEST ACTIVITIES CENTER
CLIENT:DETROIT RECREATION DEPARTMENT
ARCHITECT: DICLEMENTE SIEGEL DESIGN INC.
MARKET: RECREATION, ENTERTAINMENT, SPORT, OFFICES AND MIX USE
TYPE: DESIGN- BUILD SERVICES
KEO and Associates, Inc. collaborated with DiClemente Siegel Design to provide Design-Build services for the Detroit Recreation Center’s Northwest Activities Center Renovations Project. A total gut demolition and space re-design of 150,000sf of existing facility.
The Detroit Recreation Department had decided to carry out major renovations to its Northwest Activities Recreation Center, a 150,000sf building, in an effort to upgrade the facility to a Regional Recreation Center. Also, the department was relocating its offices from downtown Detroit to the center.
Work carried out included the gut demolition of the entire 150,000 sf facility with replacement of existing with new systems to include HVAC units and ductwork, replacement and extension of the fire suppression and fire alarm systems, new spatial layout of offices and other spaces, renovation and finishing of offices and spaces at all three levels of the building, new locker rooms at the lower level of the building, replacement of doors and some windows, complete update of electrical installations, complete overhaul and renovation of the swimming pool and pool systems, isolated repairs to the roof and damp-proofing of the foundation in some areas. The structural challenges included new steel roof over gym, 2 new staircases, and extensive steel reinforcement for new HVAC.
