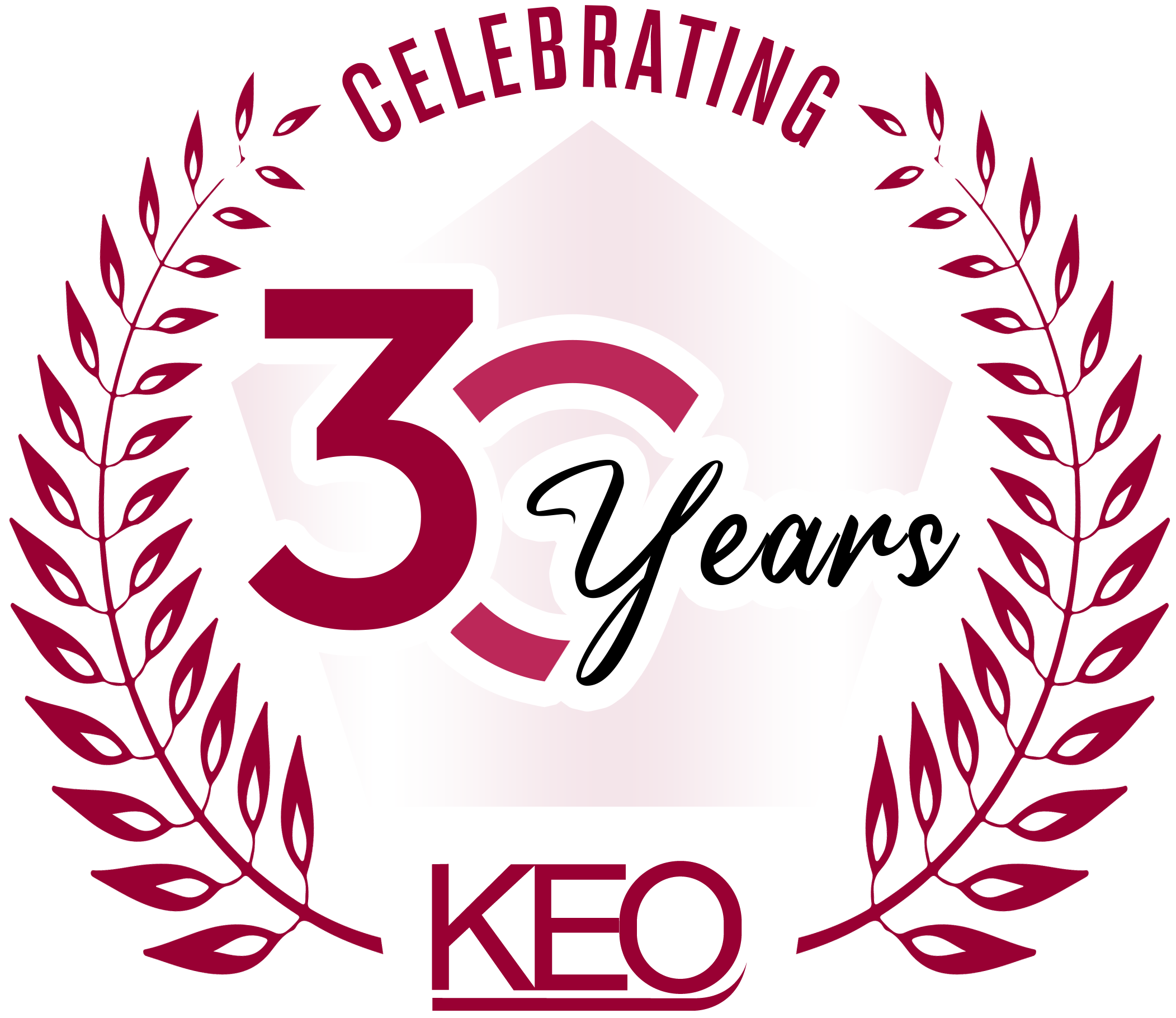Photo Credit : Henry Ford Health System
CLIENT: HENRY FORD HEALTH SYSTEM
ARCHITECT: SMITH GROUP
LOCATION: DETROIT, MI (MAIN BRANCH)
MARKET: HEALTH CARE
TYPE: CONSTRUCTION MANAGEMENT SERVICES
Cancer Center Description
- Clinical Structure
- Six (6) stories
- 187,000 Square Feet
- Infusion Bay & Terrace on 3rd Floor
- Four (4) Linear Accelerator Vaults
Parking Structure Description
- Cost Effective Precast Concrete Structure
- 700 Car Capacity
- Five (5) floors (Ground, P1, P2, P3, P4, P5)
- 150 feet deep caissons / straight shaft foundations
- Smart Parking
- Generator
Skywalk Bridge Description
- Connects the Cancer Center to Hospital across W. Grand Blvd (clear span)
- Length: 450 feet
- Design – Foundation & Structural
- Design – Envelope & MEP
