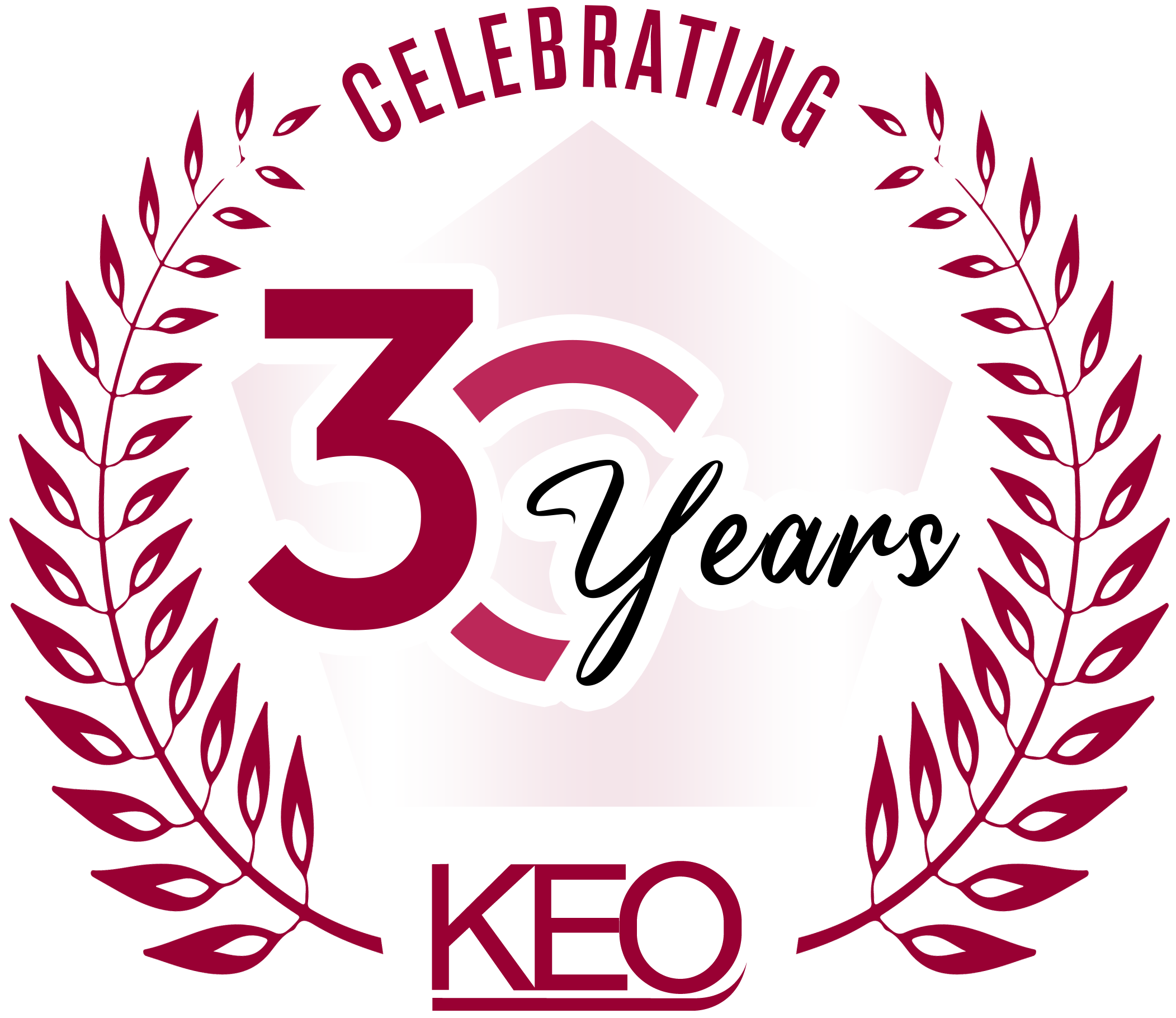CLIENT:DETROIT RECREATION DEPARTMENT
LOCATION: DETROIT,MI
ARCHITECT: SILVERI ARCHITECTS & SPALDING DEDECKER
MARKET: RECREATION, SPORT
TYPE: DESIGN-BUILD SERVICES
KEO and Associates, Inc. collaborated with Silveri Architects and Spalding DeDecker Design, to provide Design-Build services for the Detroit Recreation Center’s Butzel Playfield Renovations Project.
Work included demolition of old equipment and multiple ball fields. The new overall design implemented in this massive playfield included a new larger playground inclusive of two play structures and a rubber safety surface, a new 400-meter rubber-surfaced running track enclosing a high school level football field, reconstruction of the west parking lot entirely and construction of a new 150 cars parking lot at the south west. New ADA ramp that accessed the picnic area and extensive landscaping, and major sidewalk and curb repair.
New basketball courts (5) with adjustable rims along with bleaches and player’s benches. The baseball field was constructed from ground up to accommodate a state-of-the-art high school level field. The field include elevated bleachers, new lighting, score board and sprinkler system.
This project also includes a new 3 tennis courts with a vinyl fence enclosure and a running/walking track to the surroundings of the park.
